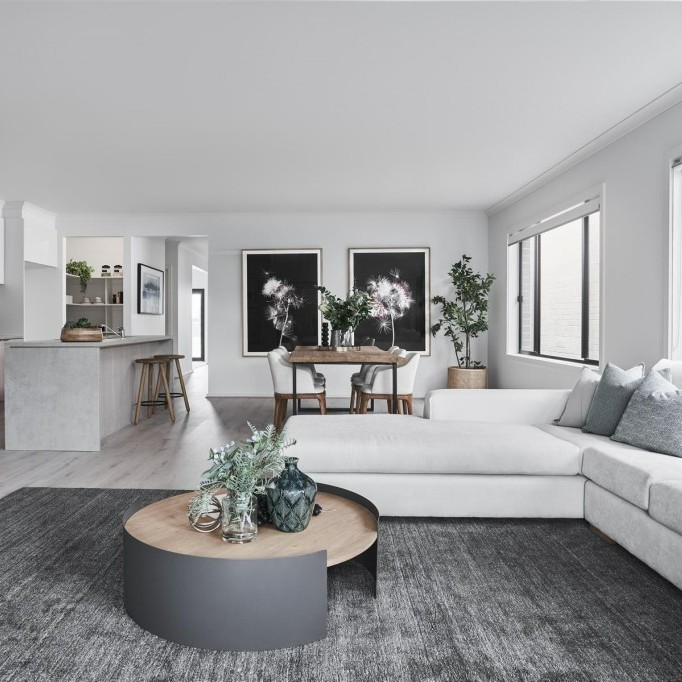Image from G.J. Gardner Homes
In recent years, open plan living has dominated home designs. While there are many advantages to this style, multiple lockdowns and the enduring pandemic have made us reconsider how we plan our homes. Here are some pros and cons to consider of open plan living if you are building your first home.
Pros
Open plan living makes our homes feel more spacious and less claustrophobic. The style also encourages people to gather in one area. Open plan living lends itself to family time as well as entertaining because you can accommodate many people in spaces that are linked together. For those with children, open plan living allows you to supervise them more easily when you are doing other tasks. For example, if you have an open plan kitchen and living area, you could wash the dishes whilst your child plays in the lounge. In addition to that, you can multitask in other ways too, like watching the news while you are cooking dinner.
Cons
The season of the pandemic has meant many of us have had to be at home for long stretches of time, and in some cases, isolate from other family members. Open plan living is not always conducive to these situations as it isn’t always easy to close off areas. Noise could likewise be an issue if many people are at home at the same time. It could be difficult to have various people undertaking different activities in the same area. Another thing to consider is heating and cooling open plan areas which can be difficult if you haven’t got a reasonable system in place.
Happy Medium
What is the solution? Many new designs incorporate open plan living with the option to close off areas. This is ideal as you can enjoy the best of both worlds depending on your living situation at the time.


